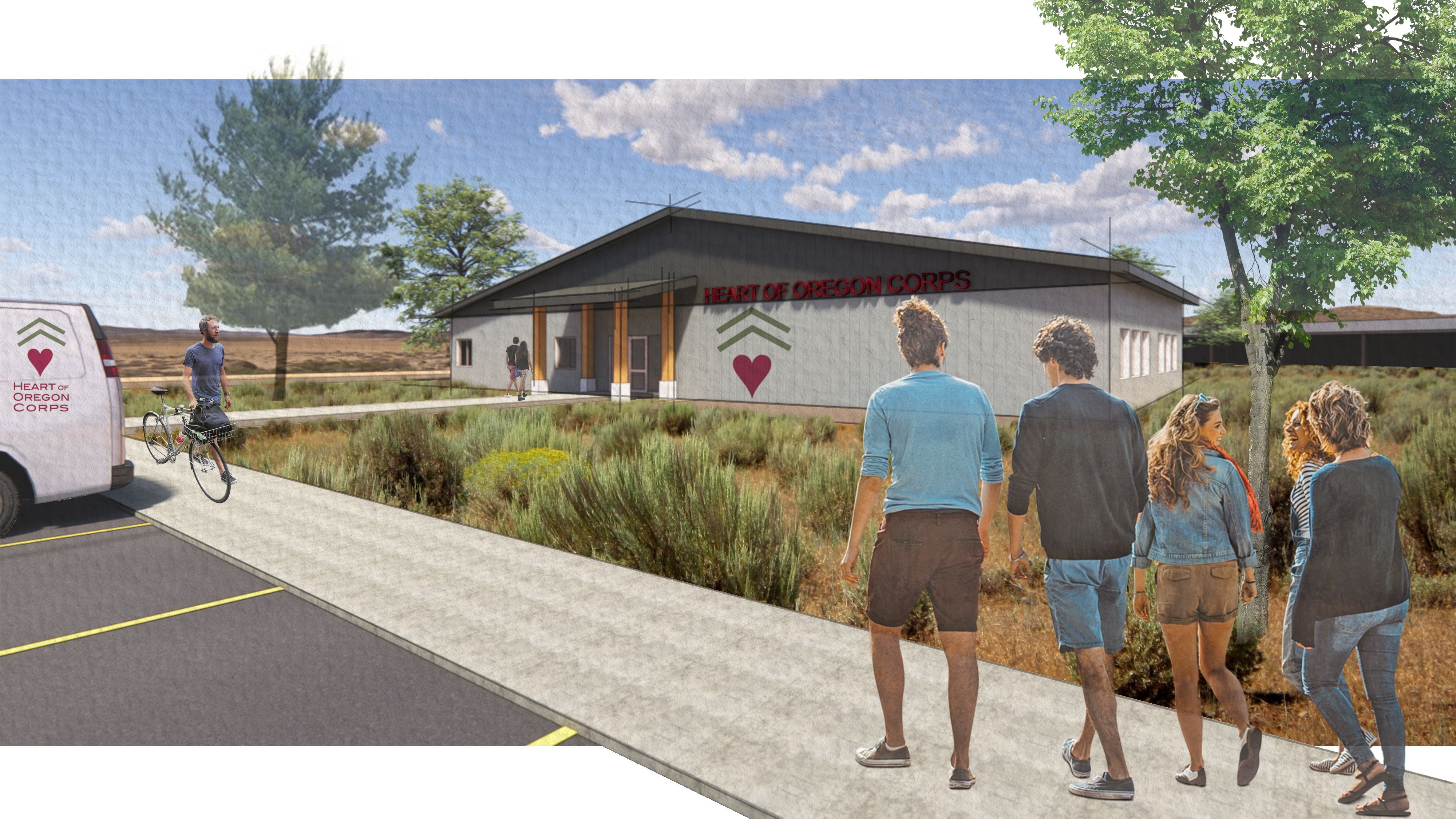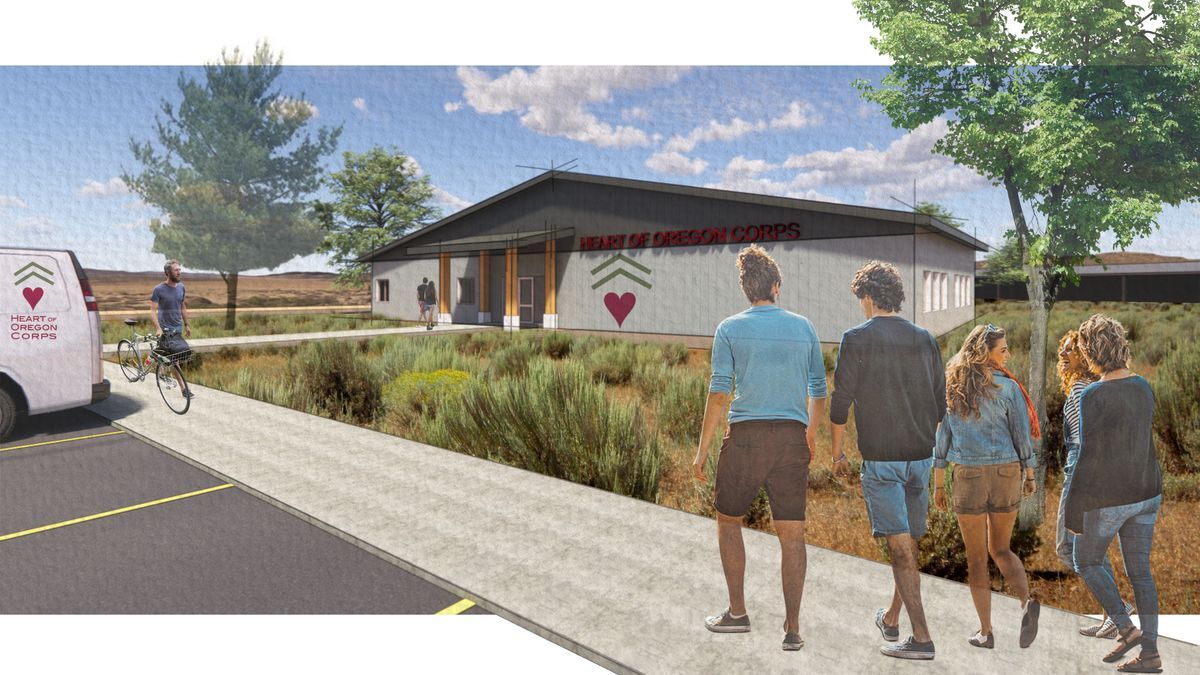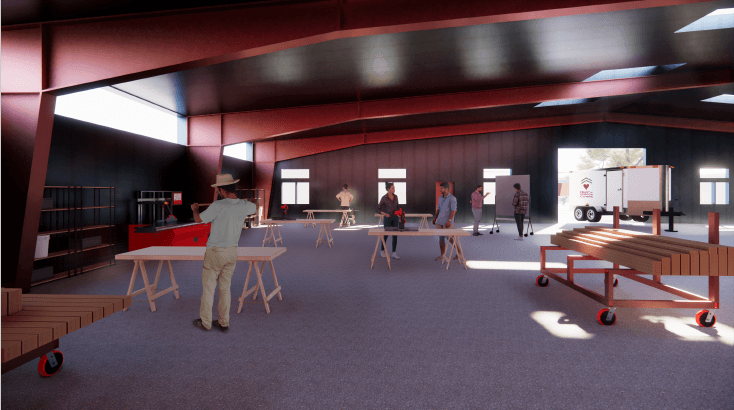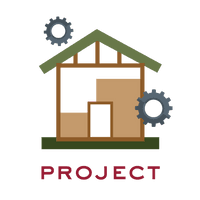
Project Scope
Heart of Oregon Corps' centralized campus includes:
- A 9,138 SF new campus center, with trauma-informed design and a strong youth centered culture
- Adjacent remodel of our 14,000 SF warehouse building and 10,000 SF covered equipment bays to support HOC's logistical and training needs
- This 3.4 acre campus will provide a central courtyard with outdoor amenities and sufficient ingress/egress and parking
- Central Redmond location with nonprofit partner Opportunity Foundation
- Construction to begin in late 2024/early 2025
Project Details
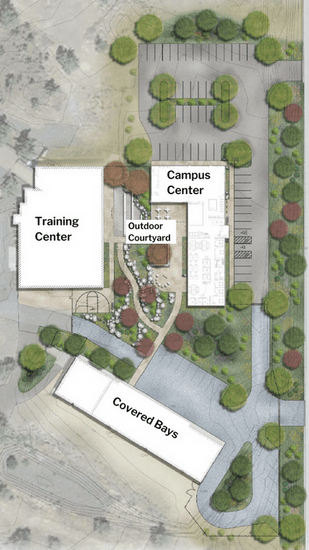
Courtyard/Site- new construction (3.44 acres)
Key Purpose: outdoor courtyard connecting 3 buildings with pedestrian accessible pathways creating a true communal campus feel. A place people connect, circulate, and reflect that meets trauma-informed care needs.
Training Center – renovation (14,000SF)
Key Purpose: expansive industry-certification training space for construction trades and natural resources. Roll up doors allow inside loading for HOC vehicles and trailers. Hands-on classrooms expand capacity of new building.
Covered Bays – renovation (10,000SF)
Key Purpose: industrial covered space for fleet and trailer parking, secure equipment and tool storage, hands-on training space, and light maintenance.
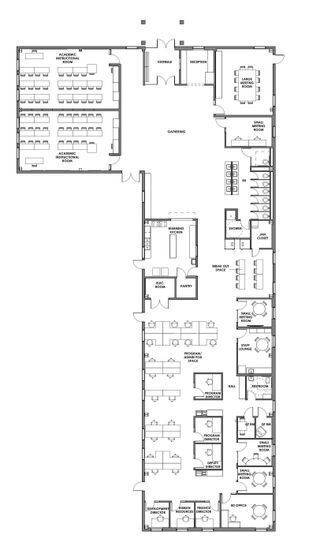
Campus Center- new construction (9,138 SF)
Key Purpose: a flagship campus center for youth and young adults on a workforce path designed with trauma-informed principles.
- Secure and welcoming entry
- Large gathering space/cafeteria
- Space for alumni & career supports
- Classrooms and meeting spaces
- Kitchen for youth meals and staff breakroom
- Restrooms with shower/laundry for youth
- Staff offices and open collaborative workspaces

